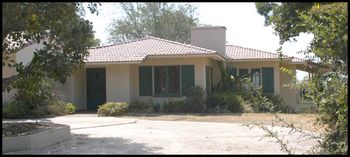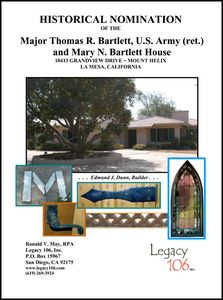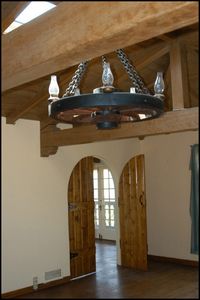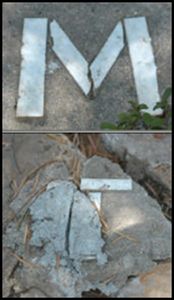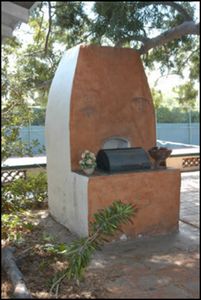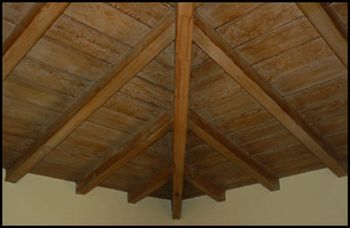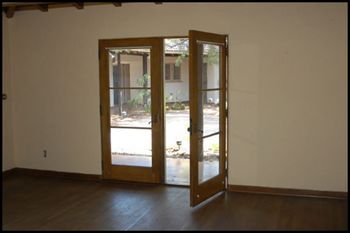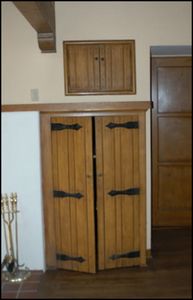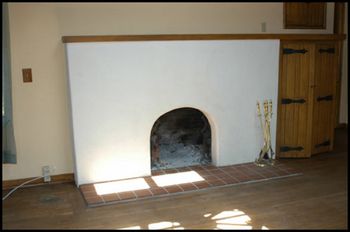|
|
 |
|
|
County Historical Landmark No. 2005-05-004 Mount Helix Community County Historical Landmark No. 2005-05-004, Designated October 2005 |
|
|
| ||
|
|
It embodies the distinctive characteristics of Transitional Western Ranch style houses built in 1939 when architect Cliff May influenced development of the style in a series of Sunset magazine articles. What is known is that Major Thomas R. and Mary N. Bartlett hired builder Edmund C. Dunn (sometimes misspelled Edmon Dunn) to build the house. No official record or set of plans has been found to confirm this attribution. The November 10, 1939 Notice of Completion recorded Dunn as the builder. He was more famous for his association with master architect Alberto Treganza during the 1920s through 1950s. Although Cliff May is most often associated with the ranch house style, in truth, no single designer or builder could legitimately claim the ranch style as his or her own before World War II. Somewhere between the 1920s and 1950s, designers, architects and builders blended Mexican hacienda, American cattle ranch and Bauhaus Modernist styles to create the Western Ranch style architecture that covered the California landscape in the late 1950s. | ||
|
|
The answer to why this happened probably lies in the psyche promoted by the building and real estate industry in cahoots with editors and writers of magazines and newspapers of the late 1930s through post war 1950s. A good example of the Cold War era product of this evolution can be found in the July 1950 issue of Sunset Magazine. The cover page illustrated the home of Mr. and Mrs. Maynard Beuhler of Orinda, California that promoted “the festivity of vacation time” (Sunset Magazine 1950: 42). This open and airy atmosphere characterized the desire to recover from hard economic times and war to a more simple way of life. The 1936 Sunset Magazine article on Cliff May’s ranch design equated happiness and contentment with sunlight, barbeques, trees, lawns, and shaded courtyards. | ||
|
|
In 1932 the building industry was focused on making American homes more livable through modernization. Recognizing that the homes of 1900 were not adequate for modern families, Henry T. Ewald, President of the Campbell-Ewald Company noted that “Less than 22 percent of rural and village homes, for example, have bathtubs – and, surprising as it may seem, only 68 percent of city homes can boast this common necessity… Less than 20 percent of the wired homes of the United States enjoy the comfort and utility of iceless refrigeration…America is coming back! What industry can lead the way? Where shall America turn for stimulus to recovery? Here is one suggestion: There’s no place like home!” (American Builder and Building Magazine, October 1932, p. 10) On August 1, 1934, J.A. Moffett, Federal Housing Administrator addressed a message to builders, contractors, and dealers to help kick start the economy through the vehicle of the “Repair and Modernizing Campaign under Title I of the National Housing Act.” The November 1934 issue of American Builder and Building focused heavily on how a two pronged approach: modernization of older housing stock and new building that would be vital to the economy. | ||
|
|
In San Diego, the very best examples were the custom homes designed for spectacular views, such as those built in Mount Helix in La Mesa, Fletcher Hills in Point Loma, the Muirlands in La Jolla from the late 1930s through 1950s. Research into the names of the artistic designers and builders other than Cliff May has just begun, as Save Our Heritage Organisation only recently formed the Modernist Committee to inventory the artists and their body of work in 2003. Names like Dale Nagle, Russell Forester, Emil and Joe Wanket, Virgil Cash, Herb Turner, John Lloyd Wright (son of Frank Lloyd Wright) and now Edmund J. Dunn have emerged as designers and builders who in their own right deserve to be studied, better understood, and recognized for their built legacy. Little information about Dunn’s life has been found before this study, and his brief obituary notice provided minimal biographical information. The 1930 Census misspelled his name as Edmon (sic) J. Dunn along with his wife Gladys and 1 ½ year old daughter Betty H. living in Lemon Grove (Betty Brandt 2005). He listed his occupation as “contractor / carpenter.” According to his daughter Betty Brandt, who graciously agreed to be interviewed for this study, her father was born in Birmingham, England and arrived here with her mother in 1921. The census noted that he and his wife had emigrated from England in 1921 and they had married when he was 24 and she was 22 years of age, two years after they had arrived in the United States. | ||
|
|
The early history of this property goes back to land owned by Laura and John Parks McClurken who came to La Mesa in 1905. Their son, John A. McClurken was on the chain of title. (Some sources misidentify John P. as James Parks McClurken.) After John P.’s death, their son John A. and his wife Marjorie apparently continued the real estate business started by his parents. They were the owners of record in August 1938. More information is known about John Parks and Laura than the next generation who sold the Mt. Helix lots. It was from their history that the community developed and thus the information that was found is included in this report to provide a better appreciation for the roots of the community. John Parks was a teacher, newspaper editor, and pioneer realtor. He and Laura owned a large tract of property on top of Mt. Helix, including a 1200-acre ranch that they eventually partitioned into Mt. Helix Calavo Gardens. References to the McClurkens generally arise in histories of the Mt. Helix Cross and Easter Sunrise ceremonies, which note that McClurken purchased his lots for $1.20 acre and that he was known as Mt. Helix’s first known resident (apparently ignoring Laura McClurken’s presence for posterity) (Newsletter of the Mt. Helix Park Foundation, August 2002). From her obituary, we learn that Laura was born in St. Louis and lived in the Spring Valley, La Mesa, and El Cajon area for 55 years. She was a graduate of Texas Christian College in speech and drama. She eventually went to New York City to attend a Bible school. She and John Parks McClurken married on May 23, 1901 in Illinois where he worked as the editor of the Coulterville News. The 1900 U.S. Census had listed him as age 44 (born in 1855), single, living with his widowed mother Mary in Randolph, Illinois (Coulterville precinct) where he worked as a real estate agent. From 1904-1905 Laura taught at the mission school at Fort Sill, Oklahoma, which in that period was still Indian Territory. In 1905 they moved to Spring Valley, California where they had gold mining and other interests. They lived in that area until 1925 when they moved to Los Angeles. The 1910 Census shows they lived on Eleventh Street with son Johnathan W (7), Theodore P. (2), daughter Mary E. (4) and John’s widowed mother Mary (75). He listed his occupation as “agent / real estate,” that they had been married 8 years, and that his age was 45 (it was really 55). Her obituary states that in the early 1900s she “was credited with keeping Graham Memorial Presbyterian Church of Coronado in operation during the illness of its minister. She was a familiar figure as she rode a bicycle to call upon members.” (April 2, 1969, San Diego Union, obituary, Mrs. Laura McClurken, 91, of 1349 La Cresta Blvd., El Cajon). Her church interests also extended to the Golden Hill United Presbyterian Church, La Jolla United Presbyterian Church, and First United Presbyterian Church. The McClurken family remained in Los Angeles until 1933. At some point in this period Mary’s activism led her to the position of state vice-president of the Women’s Christian Temperance Union. The family’s Presbyterian beliefs continued to the next generation, as their son Paul became Reverend Paul T. McClurken, and served as the pastor of the United Presbyterian Church at Northampton, Massachusetts. Their other children were Mrs. Mary E. Forsyth of La Jolla, Dr. Mark J. McClurken of Los Angeles, and John A. McClurken of San Diego. (Obituary for John Parks McClurken, San Diego Union, April 5, 1943) Today the Calavo Gardens area of Mt. Helix in La Mesa is known as an elite tract where hill top homes have expansive views of the surrounding valleys. Mt. Helix is now considered by realtors and home buyers as one of the most “upscale” of the subdivisions in La Mesa. Many of the large lots feature custom homes designed in a mix of Spanish, Mediterranean, Early California, and Ranch styles interspersed with new estates in a variety of modern styles. Although the Mt. Helix area started to develop in the 1900s, the McClurkens involvement on their 1200 acre ranch and other acerage on Mt. Helix are not well documented except through deed transactions. A veteran of World War I, Major Thomas Reed Bartlett, U.S. Army (ret.) and his wife, Mary Northrup Bartlett, retired to San Diego County after a long career with the United States Army that included World War I (Leonard Smith 2005). They resided at 4245 Hillsdale Road in Kensington until they could acquire property and build a home in the unincorporated area of La Mesa (Directory 1938). They selected a secluded terrace on the eastern flank of Mount Helix that overlooks Fuerte Road on the north and Avocado on the east. Tall Eucalyptus and other trees obscure the location from Grandview Drive giving little hint of the spectacular view to the south that can be seen from the house. To the west the view is exceptional, where residents enjoy an expansive view of evening sunsets and on very clear days sight of the blue waters of the Pacific Ocean. Mary Northrup was born in Kansas on December 14, 1891 to Frank A. Northrup and Alice Robbins Northrup. She received her education in the Iola public school system and eventually went to Kansas State Agricultural College. Her sister, Lorane went to Chicago University. Mary’s family were Scotch immigrants who had originally settled in New York and then Kansas. Her grandfather Levi Lee Northrup was a businessman and is credited with having been a major factor in bringing the Missouri Pacific Railroad to Iola. He was also deeply involved with the community Presbyterian Church. The family started the Northrup National Bank of Iola and the family owned large amounts of property in the area. Her father operated a flour and saw mill in town and eventually worked for the family bank as vice president. | ||
|
|
Thomas and Mary Bartlett Thomas Reed Bartlett was born in Kansas about 1891. Little information could be found about Bartlett except through U.S. Census records. In 1920 he was 29 years old and a Captain in the Army, Coast Artillery Corps, stationed at Fort Dade, Florida. Although he was married at the time, his wife was not listed on the census as residing with him and her location in that year could not be determined. Census records indicate that both he and his father were born in Kansas. His mother was born in Iowa. Bartlett’s role as a captain there is not clear. The fort was completed in 1906 when the nation was dramatically building up America’s coastal defenses. It was deactivated in 1923 and the records do not indicate where the Bartletts went after that until 1930, where the U.S. Census shows he and Mary were at Fort Monroe in Hampton, Virginia. (www.geocities.com/Pentagon/Bunker/7823/Fort_Monroe/index.htm; www.funandsun.com/parks/EgmontKey/egmontkey.html ) He and Mary had been married 9 years and they now had a daughter, Bonnie D. who was 8 years old. She was born in Florida while they were stationed at Fort Dade. Fort Monroe had a Coast Artillery School from 1907 through 1948 and during the Great War the fort served as headquarters for the Defenses of Chesapeake Bay. Forts Story, Wool, John Custis, Macon, and the Little Creek Mine Base were all under Fort Monroe’s command during World War I where anti aircraft guns, minefields, and torpedo boats helped defend the York River harbor entrance. Major Bartlett and his wife resided in their home until Mary became ill and died at Naval Hospital on June 17, 1970 at the age of 78. | |
|
|
The Dunns first worked at the Lemon Grove Fruit Packing Plant, where they met Alberto Treganza, an architect down on his luck. Treganza graduated from Columbia University, New York and partnered with Walter E. Ware in Salt Lake City, Utah to build Prairie style houses. Many of the buildings and residences designed by Ware and Treganza are listed on the National Register and several designed by Treganza are on the City of San Diego, Historical Register. When hired to design a 7-foot by 12-foot lemon for a parade in Lemon Grove in 1938, Treganza hired Dunn to do the actual construction. This association led to a great many house construction projects in Lemon Grove, La Mesa, and the Mount Helix area from 1928 through the 1940s. One of their most famous works is the H. Lee House, a Tudor Revival, which is now a museum for the Lemon Grove Historical Society (Betty Brandt 2005). Treganza and his family introduced the Arts & Crafts Movement to Lemon Grove. | ||
|
|
Permission to use this material is granted provided it is attributed as follows: Copyright © 2010 Ronald V. May and Dale Ballou May, Legacy 106, Inc., www.legacy106.com | |
|
|
Home | Designations | Qualifications | Company Profile | Newsletter | Links Archaeology
& Historic Preservation www.legacy106.com |
|

