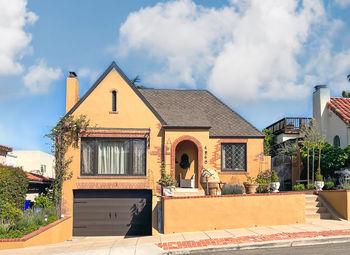|
|
 |
|
|
Historic Landmark No. 1498 Community Mission Hills Designated June 23, 2023 |
|
|
A notable example of Tudor Revival architecture, also known as English Tudor. The architecturally defining features include the front, high pitched gable with tall, narrow, attic vent directly beneath the apex. Centered in this gable is a single row of brick, which forms a lintel over the Chicago style window system of a fixed, large, single pane flanked by leaded diamond pane pattern, casement windows. To the left of the gable and attached to the Southwest elevation is the stuccoed chimney. To the right of the gable is the stucco portico pierced by two brick edged arched portals that open to the front door. To the right and set in the Southeast wall is a pair of leaded diamond pane pattern, casement windows. Brick veneer faux patches are interspersed on the stucco wall to rusticate the appearance of the walls. At the East corner is a wall stub that projects slightly and is attached to a wooden gate with metal grate over a peep window. Overall, this house reads as an excellent example of a 1925 Tudor Revival residence | |
|
|
Home | Designations | Qualifications | Company Profile | Newsletter | Links Archaeology
& Historic Preservation www.legacy106.com |
|

