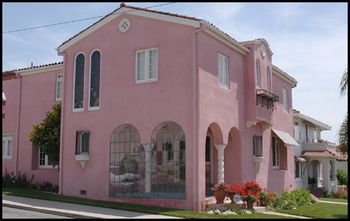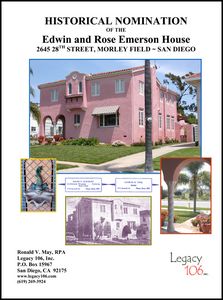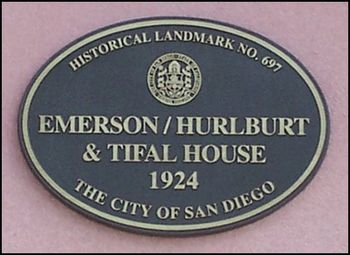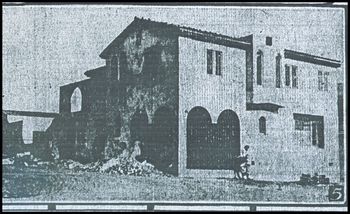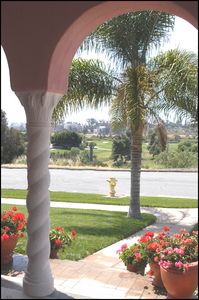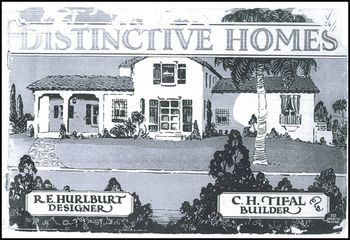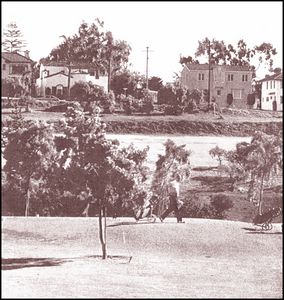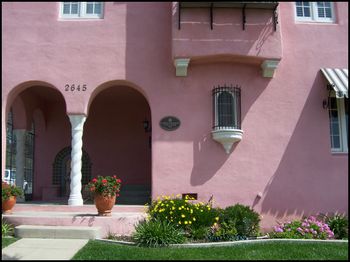|
|
 |
|
|
Historical Landmark No. 697 Morley Field Community Historical Landmark No. 697 - Designated November 2004 |
|
|
| ||
|
|
| ||
|
|
| ||
|
|
The house is located comfortably in a prestigious and upscale community where twelve of the neighboring homes are City of San Diego Historic Landmarks. Hurlburt & Tifal created several of those masterfully designed and built landmarked homes. Although not officially partners, architectural designer Ralph E. Hurlburt and builder Charles H. Tifal often worked together as a successful team. The house is located on property that was among others whose owners became contentiously opposed to promoters of the 1906 “Nolen Plan,” a proposed City of San Diego development plan led by distinguished community planner John Nolen. The two sides rounded off in a legal battlefield between 1907 and 1915 to defend their property claims. The scope of the legal fight between government’s public use and owner’s private property rights is significant not only because it mirrors contemporary legal battles in the City of San Diego today, but also because the final court decision defined the ultimate land use of the immediate neighborhood. | ||
|
|
The focus centered on proposed uses of the Park Addition Subdivision, City Park – now Balboa Park, Switzer Canyon to the immediate south of the house, and adjacent lots that extended a few blocks east into the neighborhood we now know as Burlingame. Ultimately City Park did not extend up Switzer Canyon through Emerson’s lots and the Park Addition as Nolen had so grandly planned. That legal definition set the stage in 1924 whereby the Emersons would build their home leaving successive owners to enjoy the magnificent view largely oblivious to how their neighborhood had come to be as it is today. | ||
|
|
| ||
|
|
Permission to use this material is granted provided it is attributed as follows: Copyright © 2010 Ronald V. May and Dale Ballou May, Legacy 106, Inc., www.legacy106.com | |
|
|
Home | Designations | Qualifications | Company Profile | Newsletter | Links Archaeology
& Historic Preservation www.legacy106.com |
|

